Dach - The roof
The first floor concrete supports were put in place with the concrete being poured to create the first floor. Work went ahead quickly in June to erect the walls and to create the two balconies.
My team of roofers went into full swing as the weather with its frequent downpours played havoc with their plans and work.
From the pictures you can see that I decided to line the roof with timber. I'm aware that this is strictly not necessary but I hope the extra cost, some 10000PLN for the wood, ensures a strong basis for the tiles that are to follow. I must admit that I had second thoughts about it, and could have done it with MDF boards or not at all.
My roofer advised me to use wood as there would be less wastage than boards. The roof 'envelope' design was easier to cover in this way.
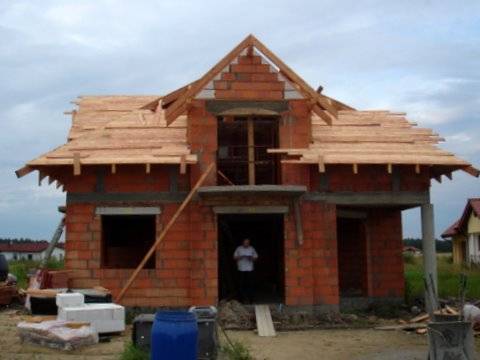
Once it was covered with wood I chose a good quality membraine to go on top of that.
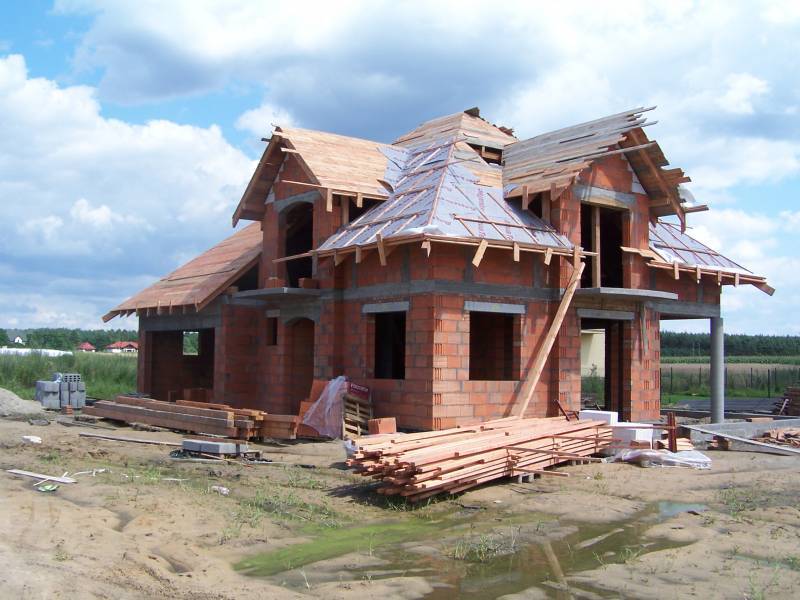
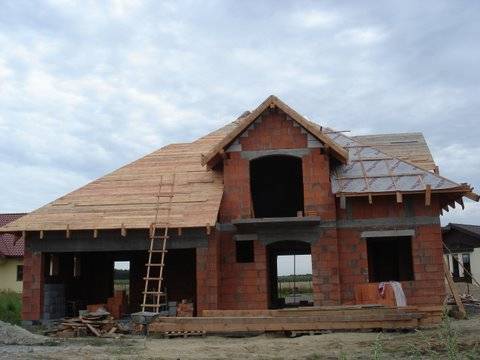
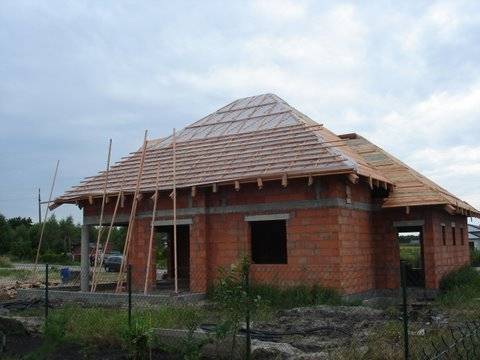
The next stage was to decide on the roof tiles.These will be by ROBEN as seen below
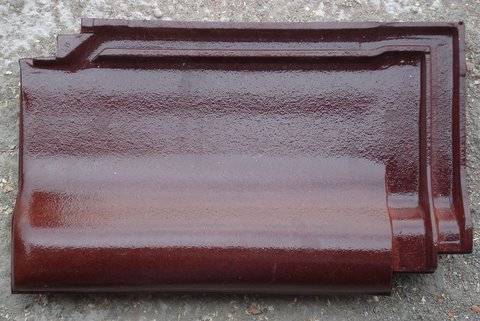
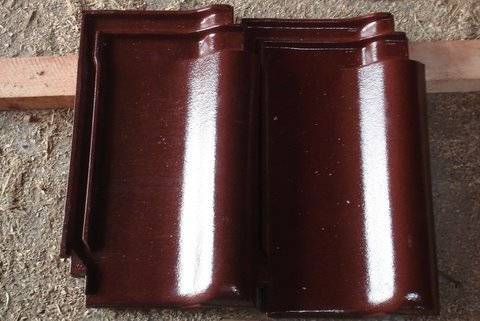
the work is cracking on....and I have to go and find the finances to pay for it!!!!

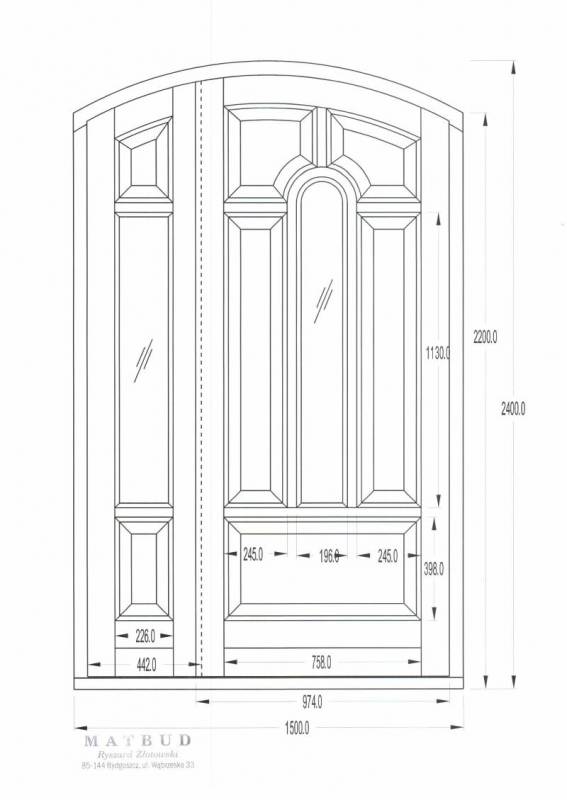
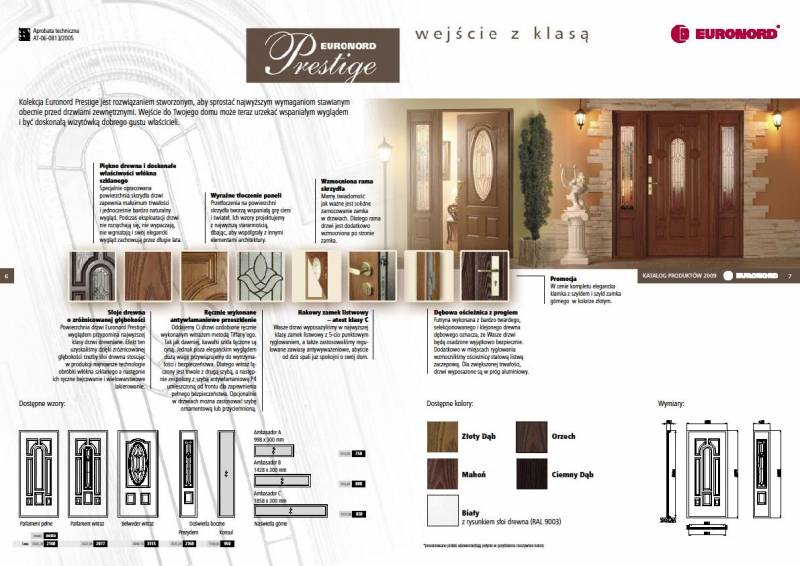
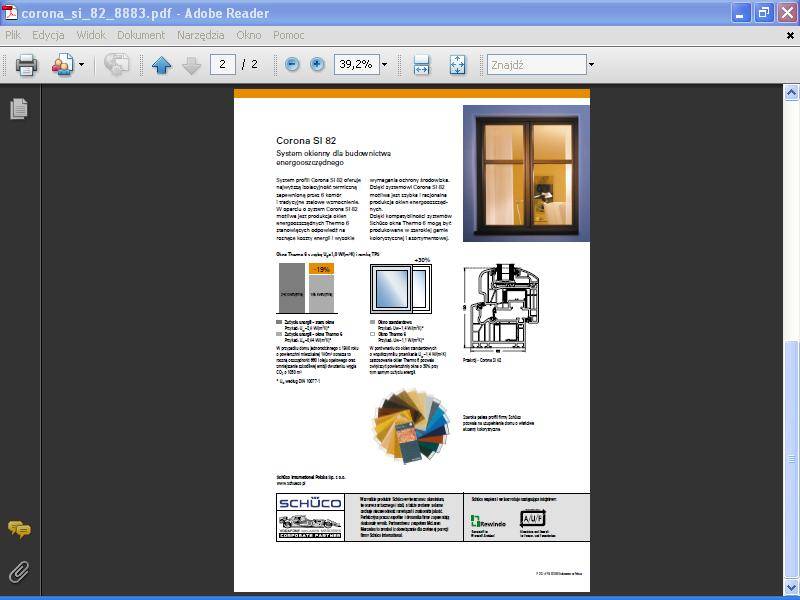
Komentarze