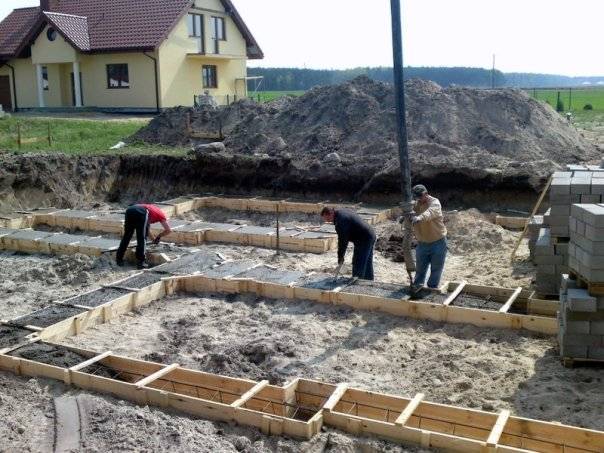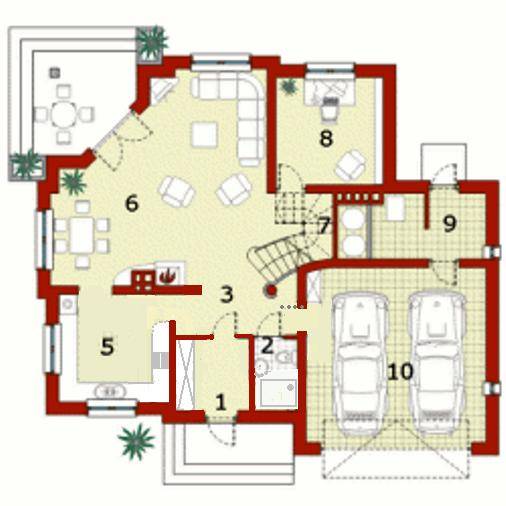Odrazu kazdy powinien zobaczyc ze wpisy nie beda po polsku bo bym padl ze zmeczenia piszac nie we wlasnym jezyku...... ale napewno beda osoby, tak jak ja, ktore skozystaja z informacji ktora bede chcial przekazac. Przepraszam osobom ktorzy nie zrozumia moje dalsze pisanie.
My introduction has been in polish but my building blog will now be written in english, as this is my native tongue. Anybody writing to me can write in polish or english, as I read and understand both.
I consider myself to be polish, and as a result I decided to return to my 'roots'. This meant preparing the way for building a house in Poland for my retirement.
So, the adventure began.........
Here in Poland you have a fantastic, often bewildering, choice of house plans and designs. My first weeks were spent looking through countless of these. Of course, I had to obtain the necessary land to build on, and that in itself was not easy. Thankfully, I had the help of a number of polish friends who looked out for a suitable plot of land not far from a city well known to me - Torun.
Having obtained the necessary land, the long wait for planning permission started.
Can I warn anyone from abroad to ensure that each stage of this is done carefully as there are many regulations to adhere to, and these procedures need to be in place in order to start.
The next stage was to find a suitable builder, as I was in the fortunate position of being able to employ someone else to build this house for me. I am aware that many of you are actively involved in building your own houses as can be seen from the wonderful blogs I have read over the months.
From what I have written so far, you can see that I am a fan of these blogs. They have made my life a lot easier because they contain 'snippets' of invaluable information that can be thought about and acted upon if wanted.
This is the reason that I decided to write this blog.....
So, back we go to the beginning. Once I had acquired my site I needed a house plan that would fit in to my building site, taking in the conditions of planning that were associated with it.
Initially I wanted to build a bungalow, and I found one that suited me, Afrodyta, however it did not fit comfortably onto my site and would not have adhered to the planning permission.
Another factor was cost. I decided a top budget that I could afford to spend. Many of the designs that I liked had a 'reasonable' initial cost, however were very expensive to finish, and were well out of my budget.
Looking through the pages of designs, I wanted a house that had a good sized living room and and a good sized bathroom, two or three bedrooms and was easy to upkeep. Opalek 2G seemed to tick all the boxes, although I initially wanted to build a timber framed house, but it still appears to be markedly less popular in Poland.
Having looked at the design offered in timber framed houses, I was less than impressed. My previous house, which was timber framed, used materials from Sweden that were of the highest order. By this I mean the wood was kiln dried and differs markedly from that currently available in Poland. The kit designs that I have seen seem to be very 'barnlike' and did not appeal to me. Consequently, I decided on a 'traditional build' house employing a timber frame wall construction internally on the first floor.
Opalek 2G ticked all the boxes as it was a beautiful design that was affordable and had the potential for small changes.
I therefore bought the design and employed the local architect to make a number of changes to the design and to oversee the building.



Komentarze